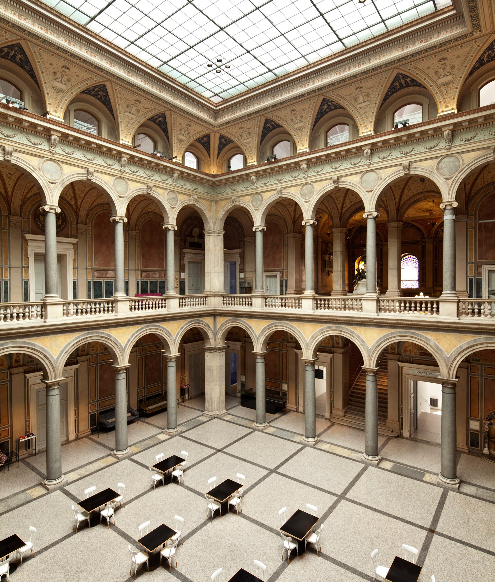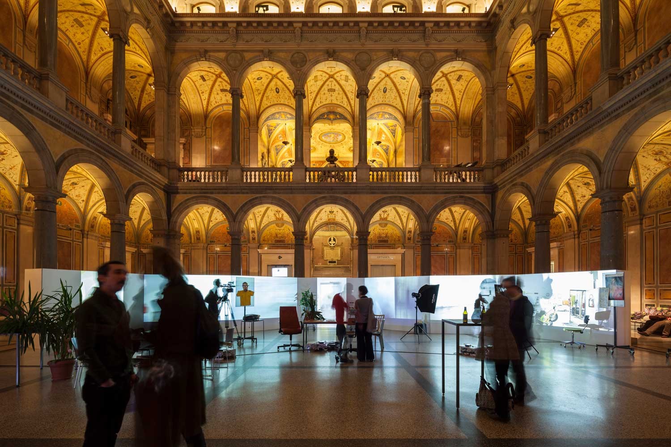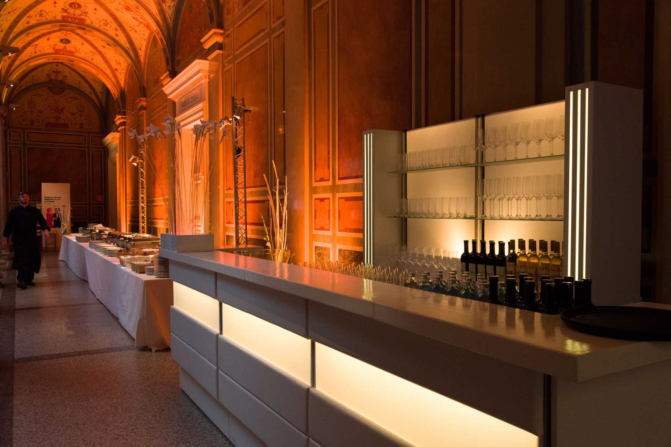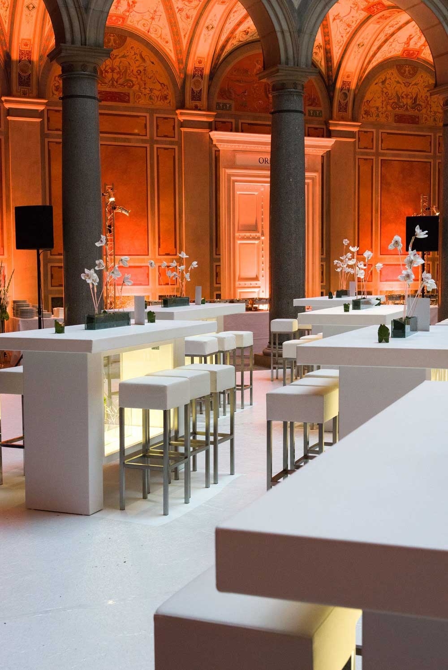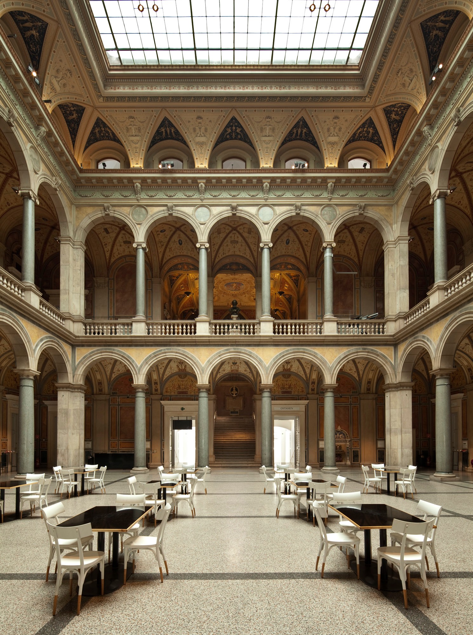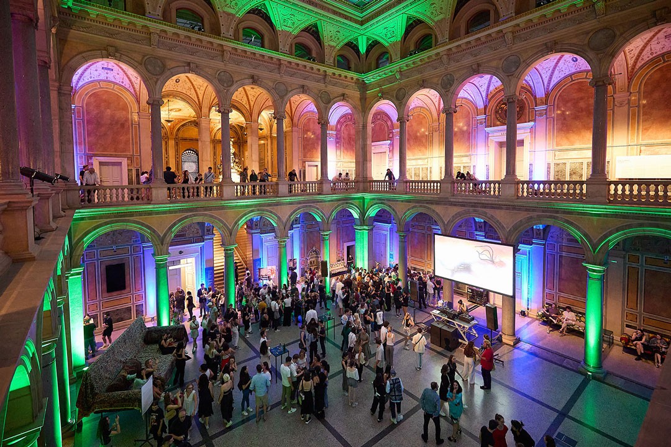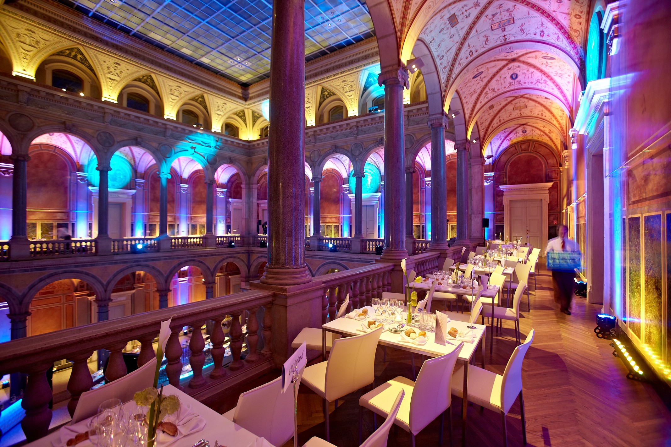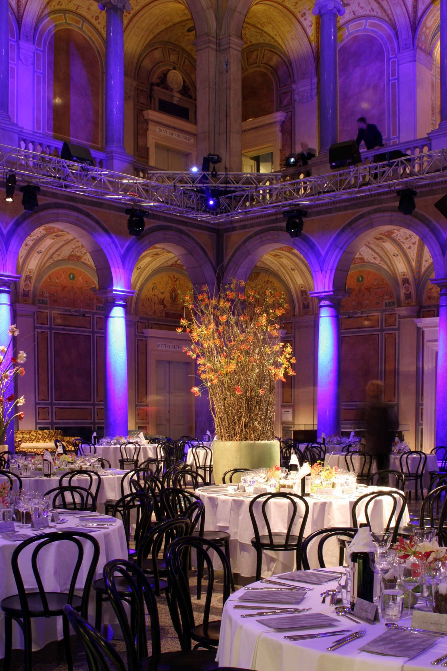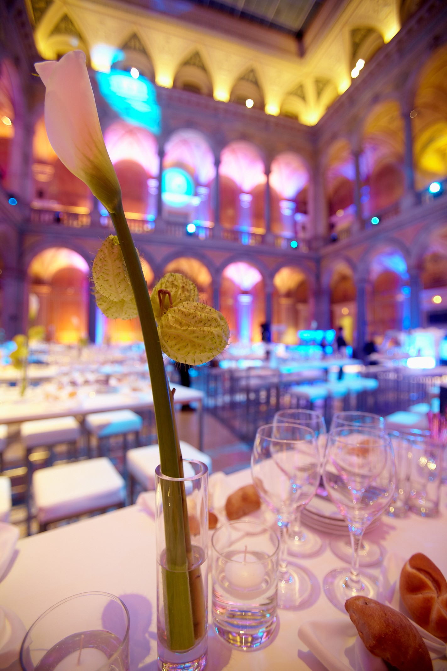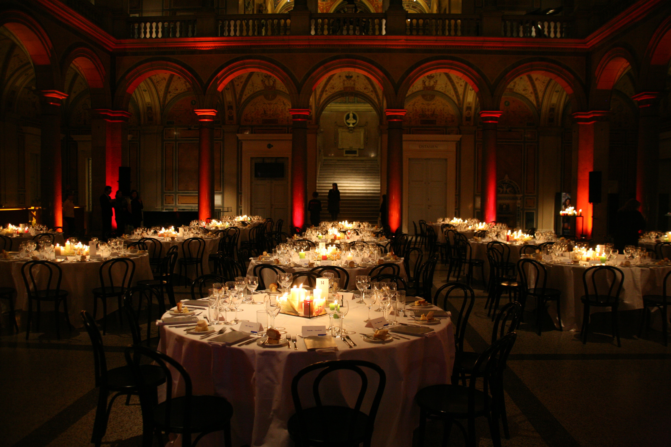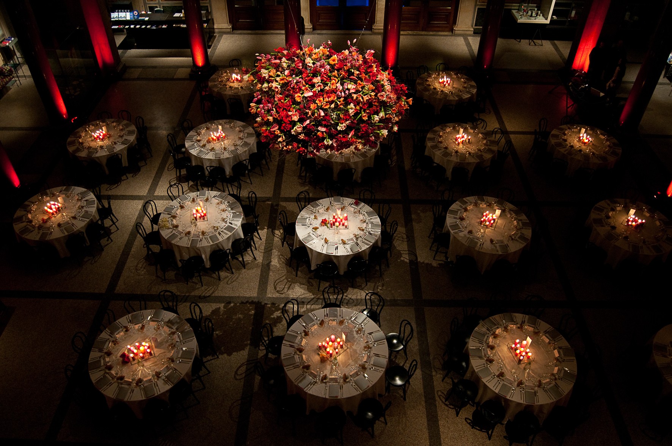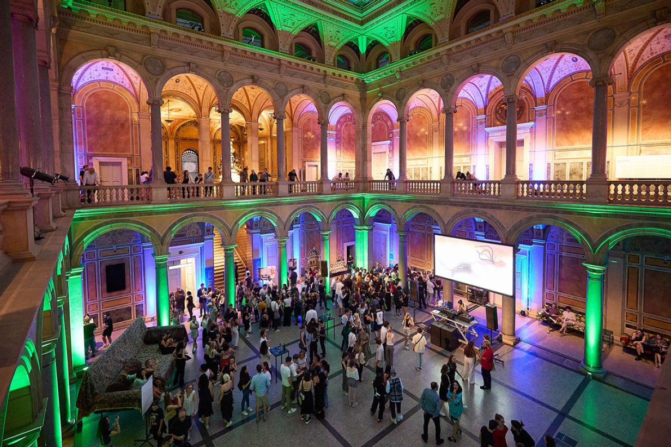
Columned Main Hall
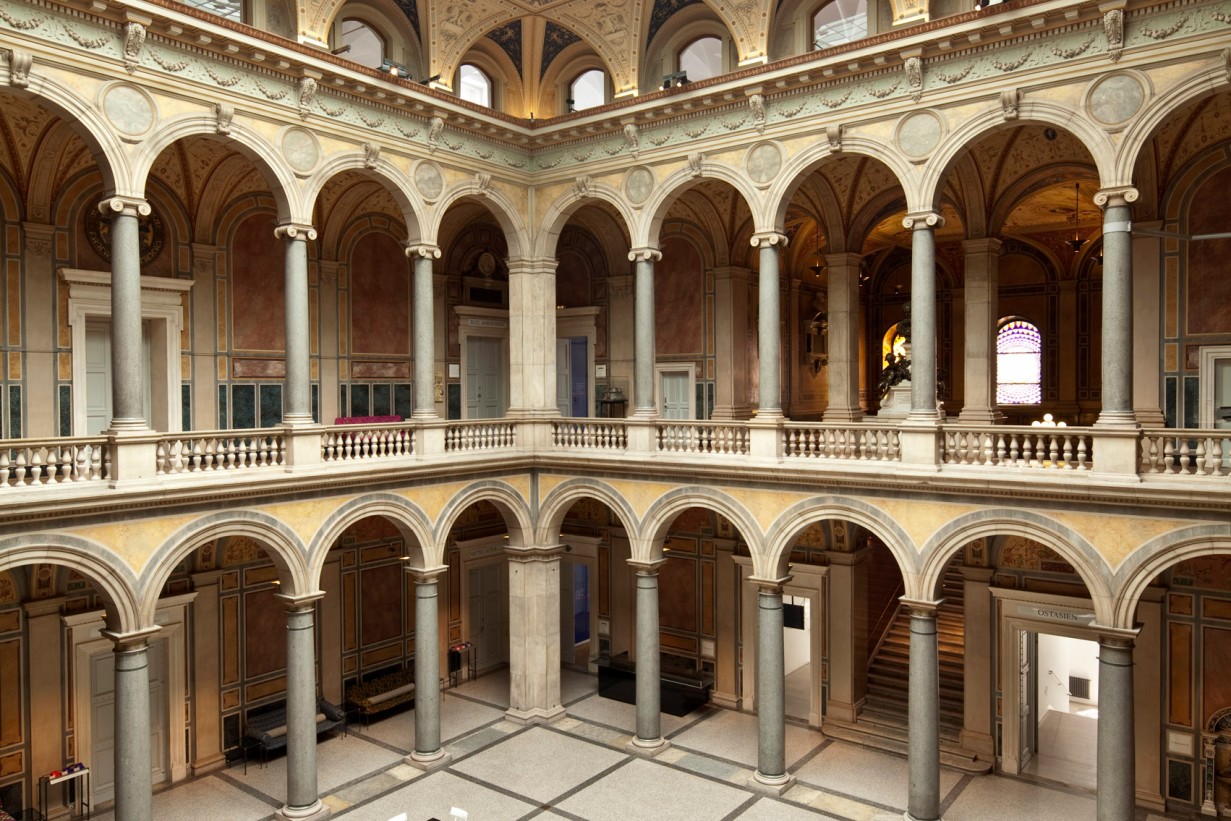
© MAK/Mika K. Wisskirchen
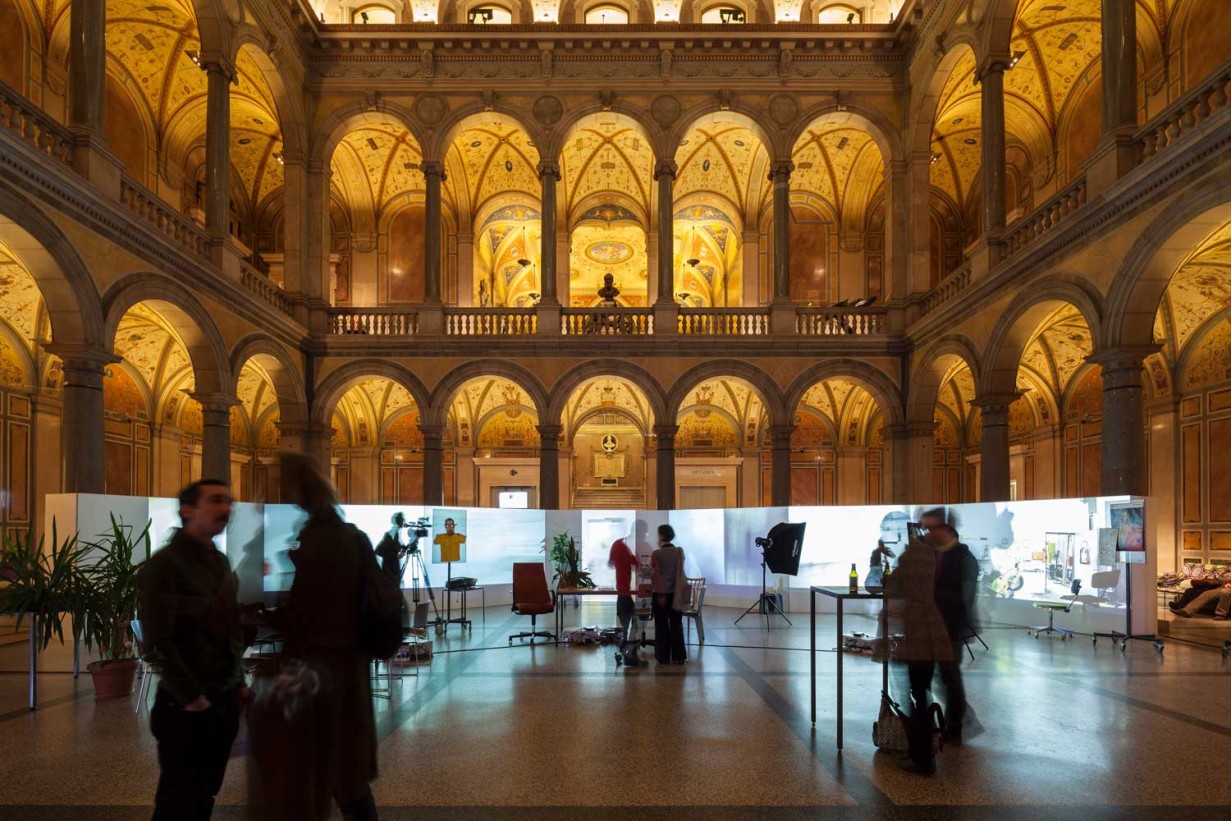
© MAK/Katrin Wisskirchen
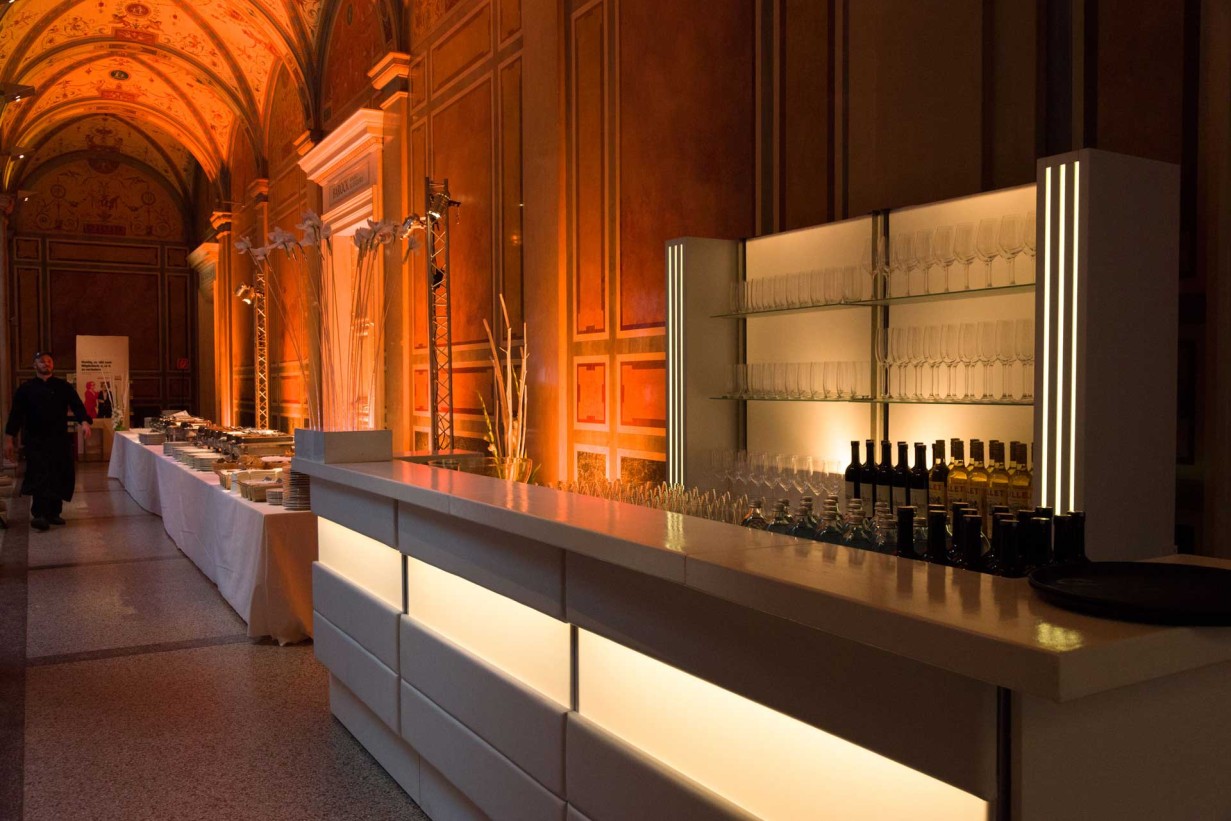
© MAK/Katrin Wisskirchen
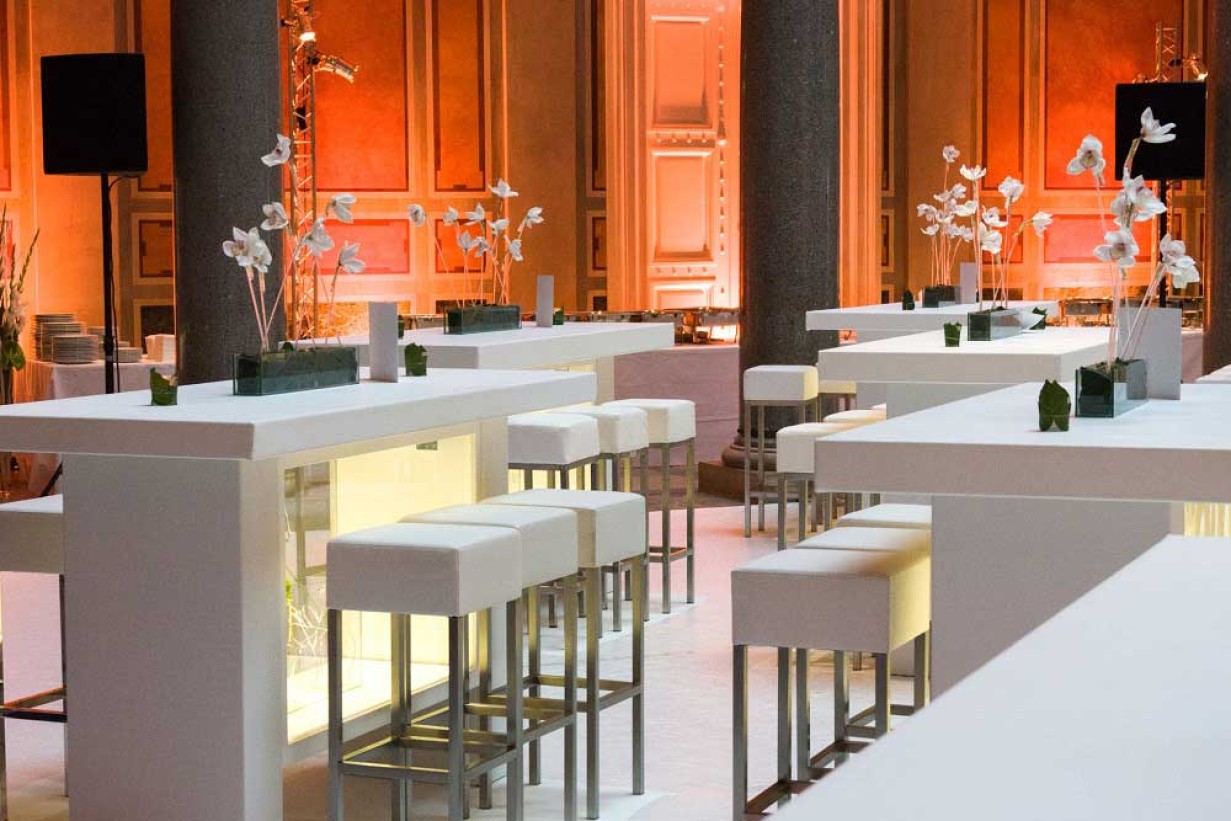
© MAK/Katrin Wisskirchen
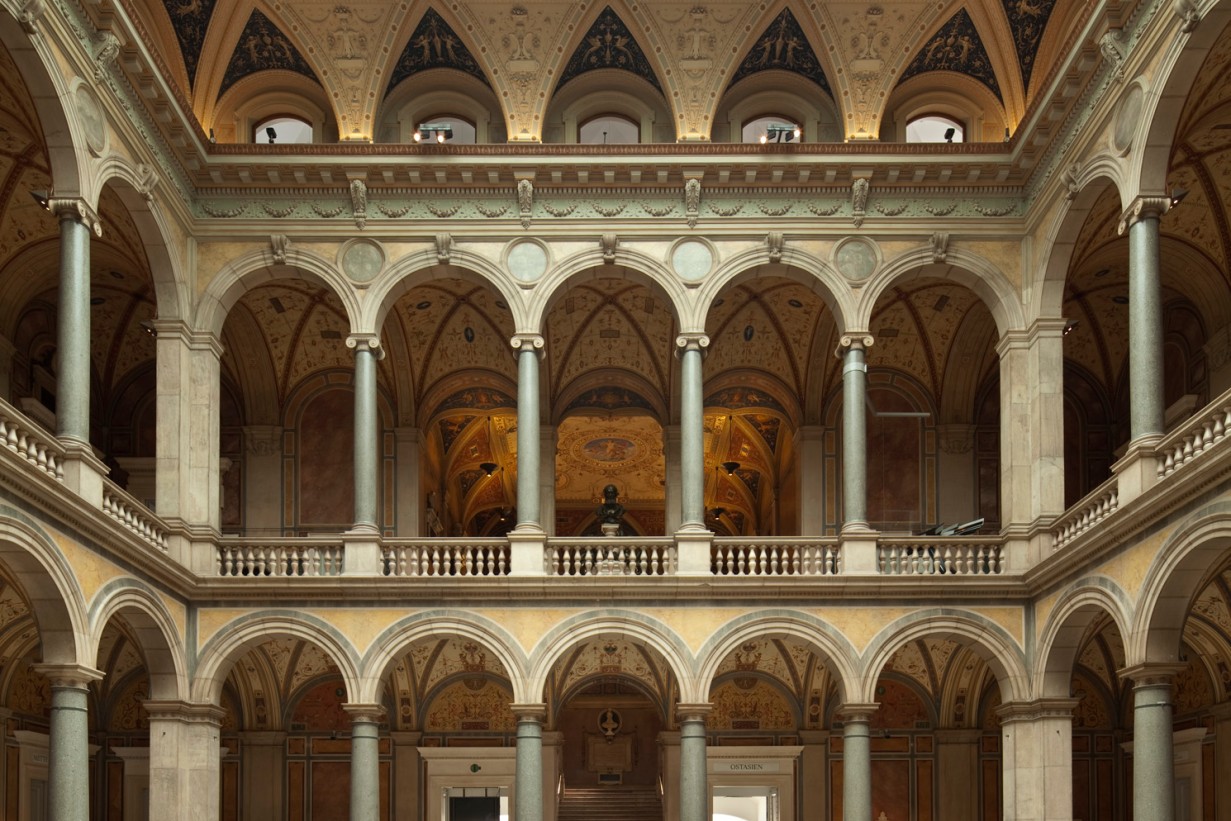
© MAK/Mika K. Wisskirchen

© Johannes Hloch/MAK
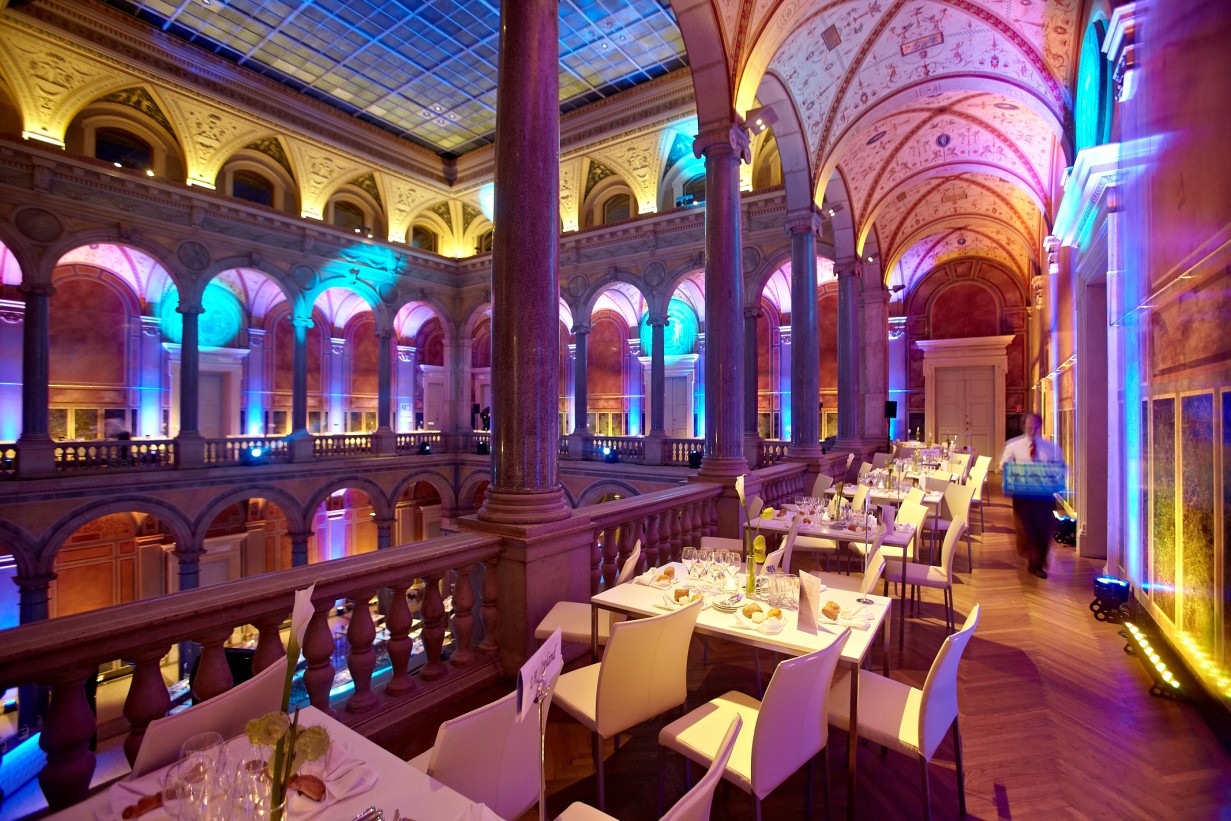
© MAK
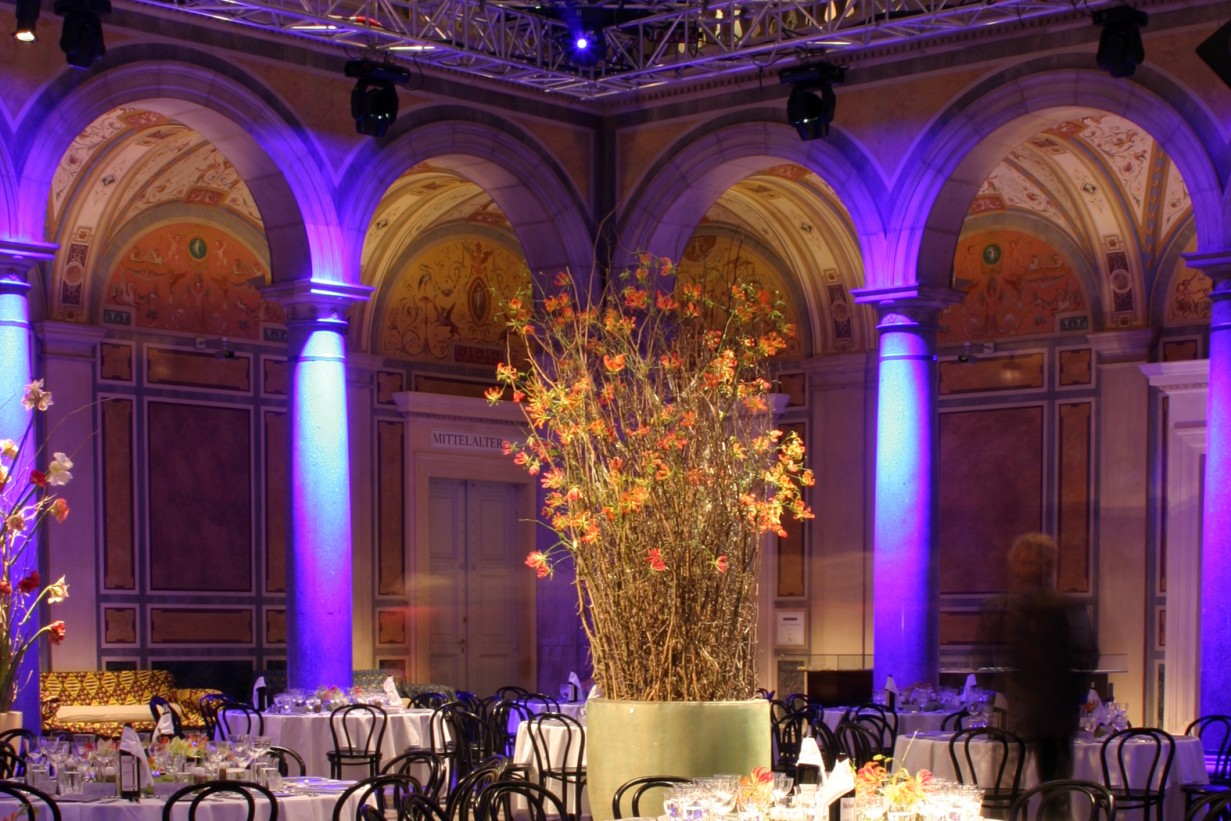
© MAK
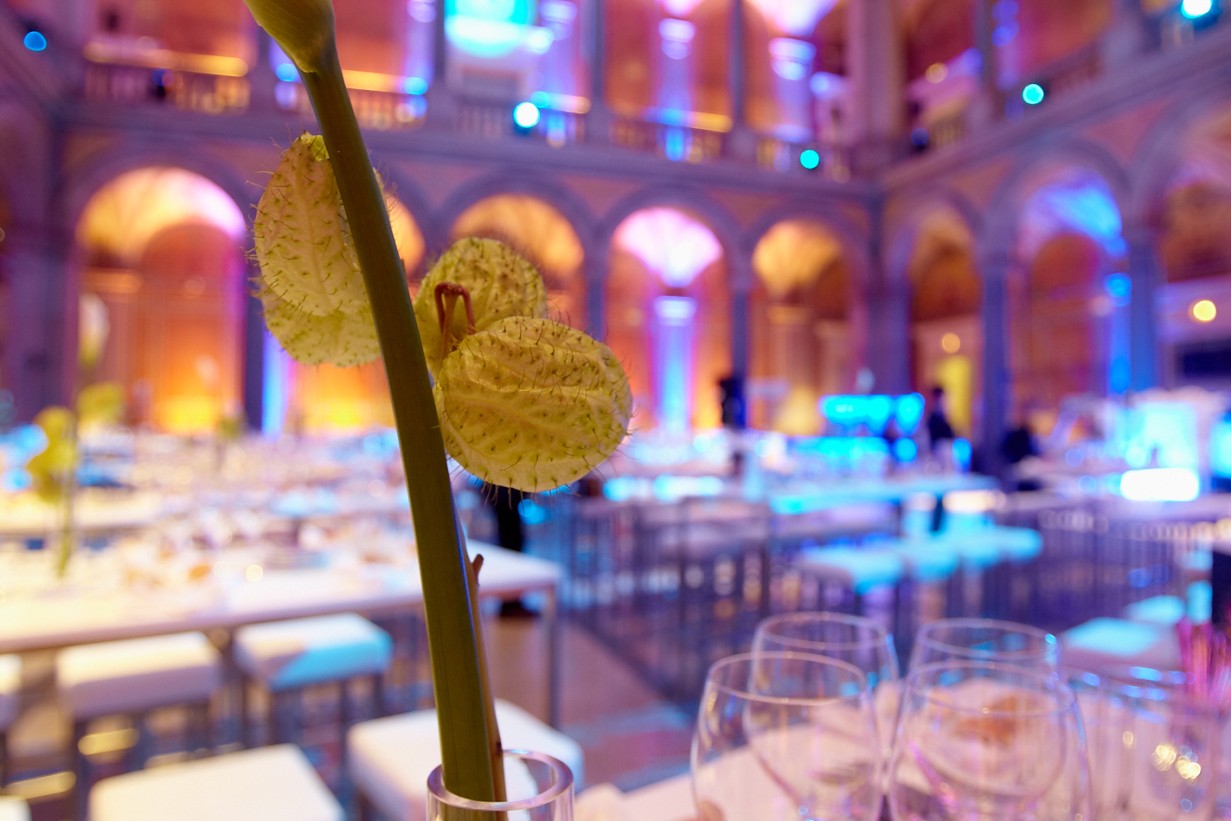
© MAK
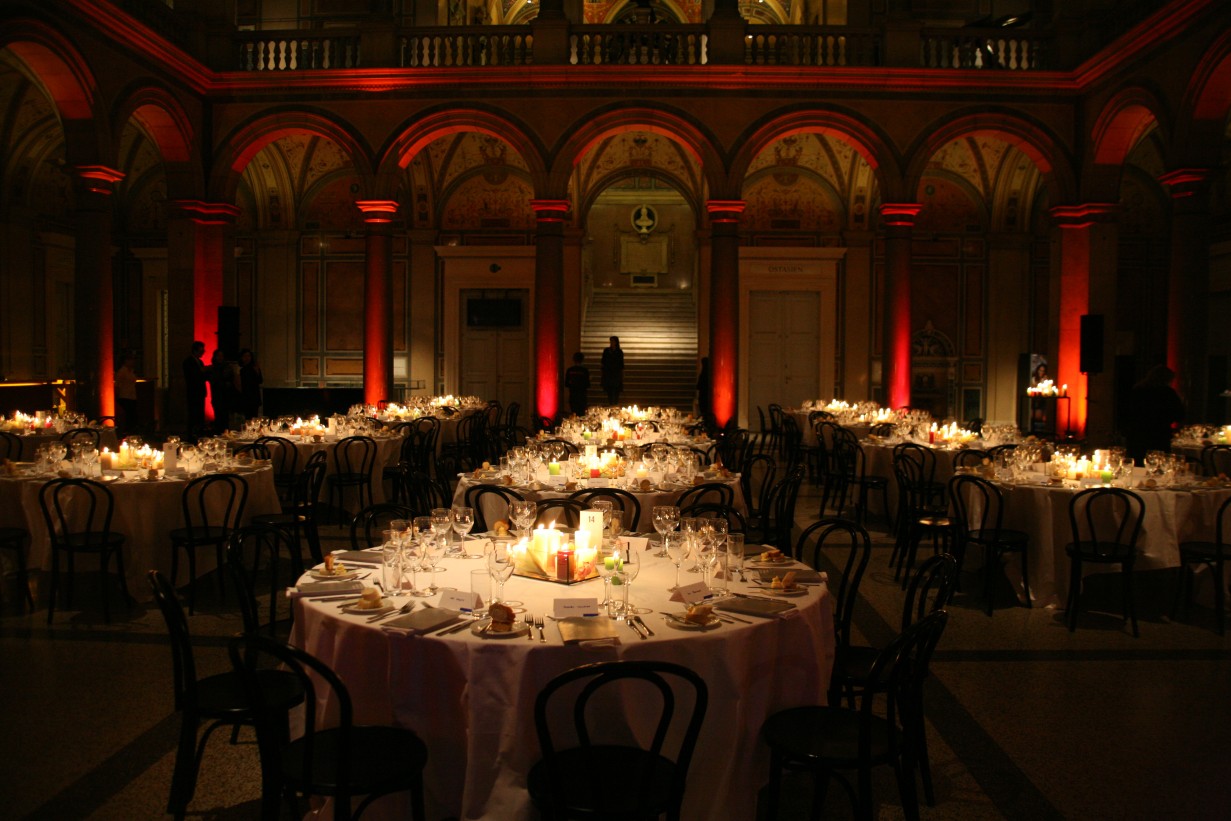
© MAK
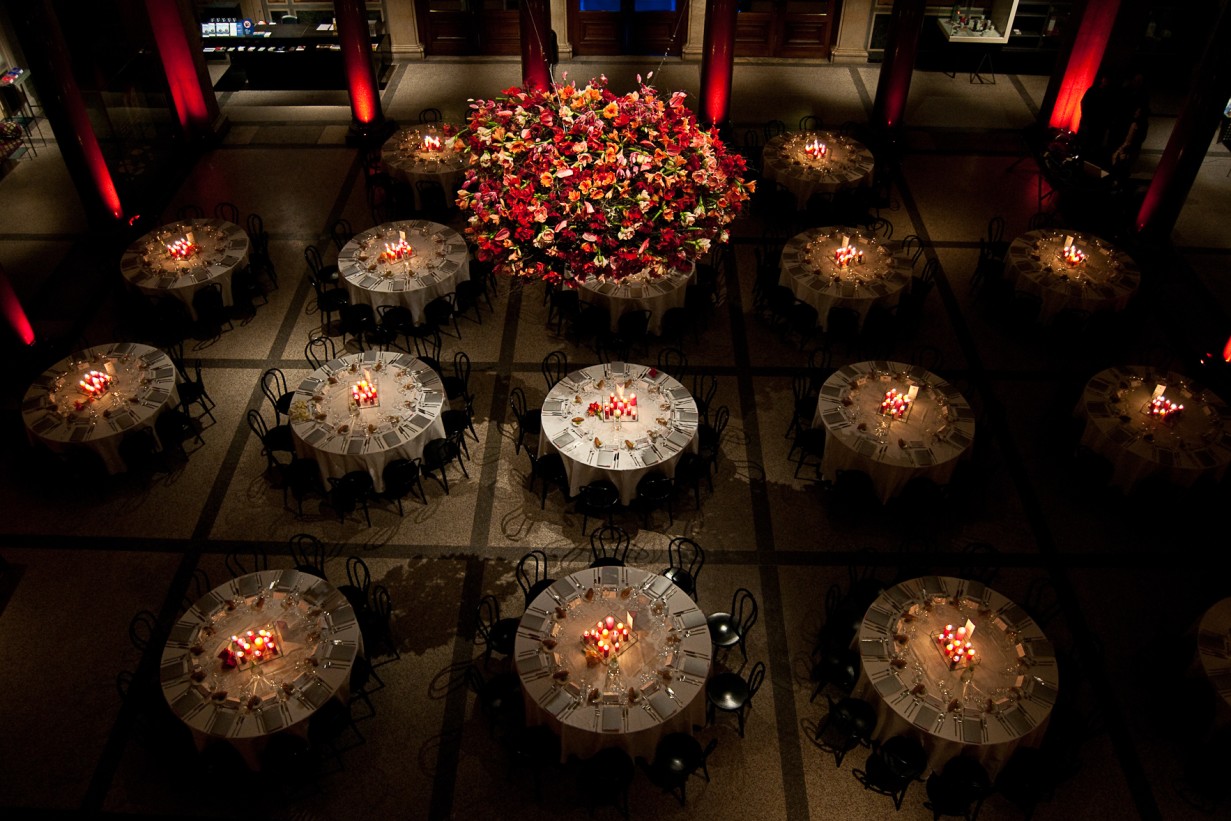
© MAK
Previous Image
Built in the splendid style of the Florentine Renaissance, the Columned Main Hall with its fascinating temporary modern installations is the ideal starting point for exclusive tours through one of the world’s most famous collections of applied art—tours that, if desired, can be combined with a reception.
Download Plan, MAK Columned Main Hall, Ground Floor
Download Plan, MAK Columned Main Hall, Upper Floor
360° View at Google Arts and Culture
Total floor space:
520 m² on the ground floor
270 m² on the upper floor (gallery)
Banquet: up to 280 guests (ground floor)
Fixed theater-style seating: up to 350 guests
Cocktail parties: up to 540 guests (incl. gallery)
Download Plan, MAK Columned Main Hall, Ground Floor
Download Plan, MAK Columned Main Hall, Upper Floor
360° View at Google Arts and Culture
Media
Related

